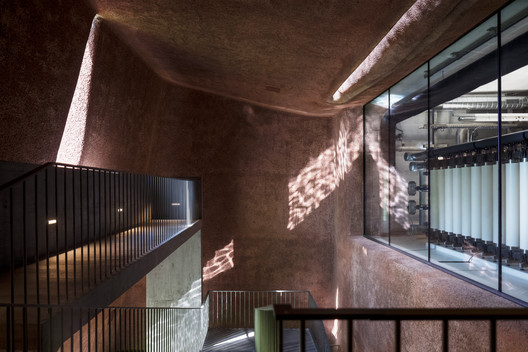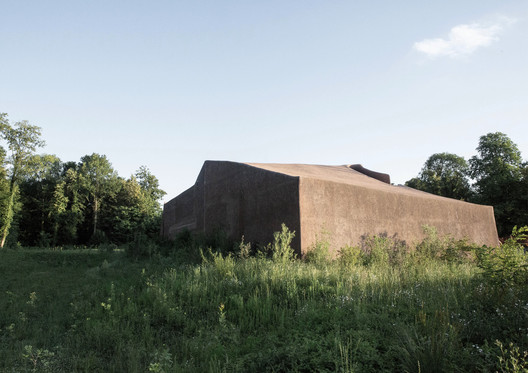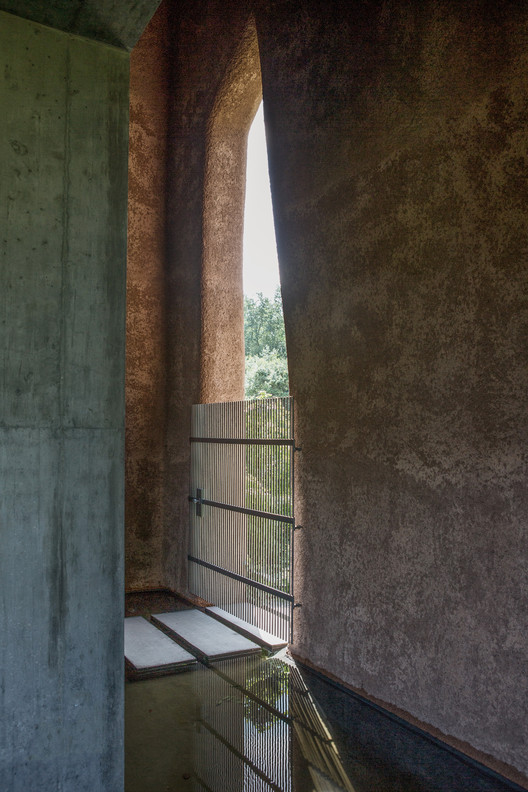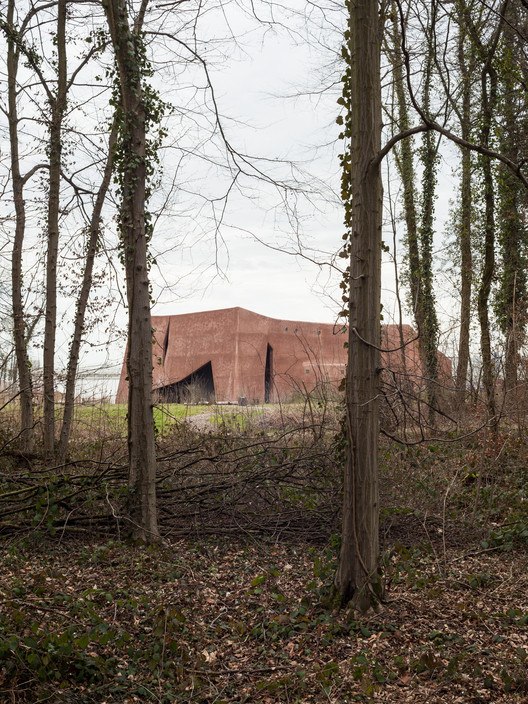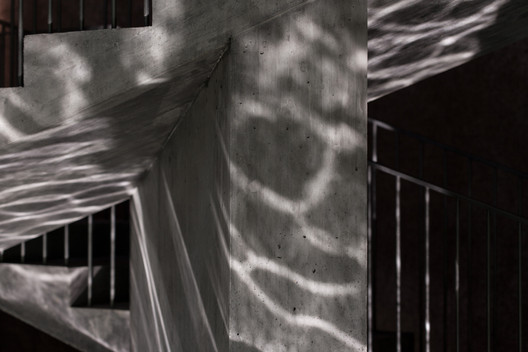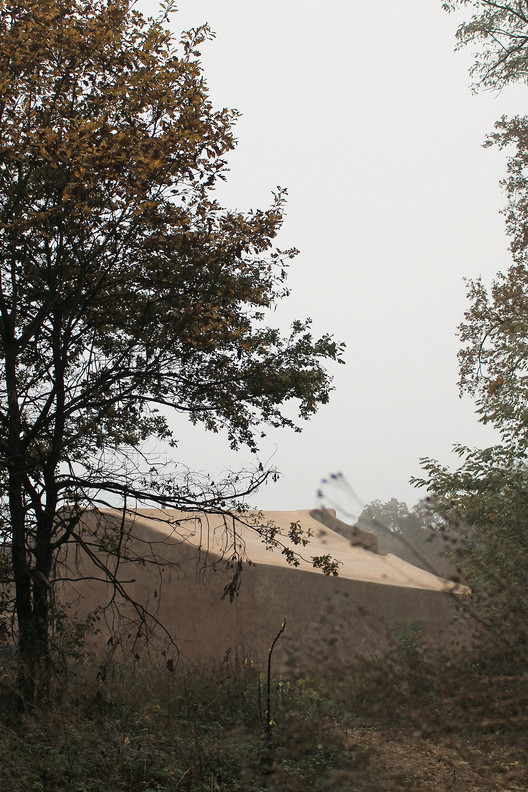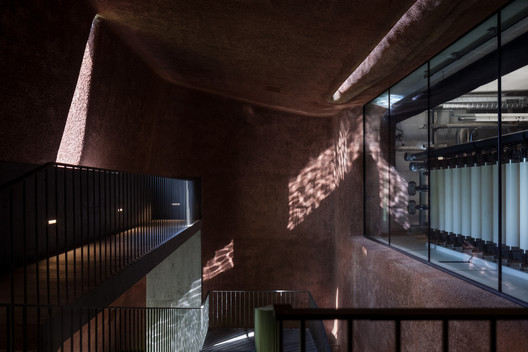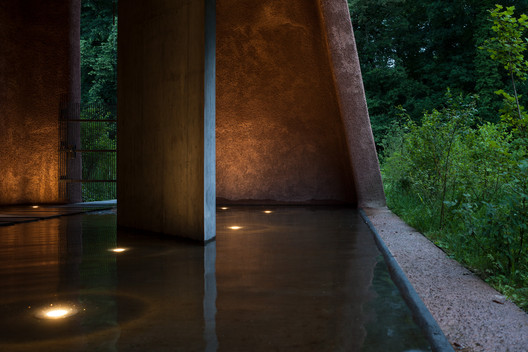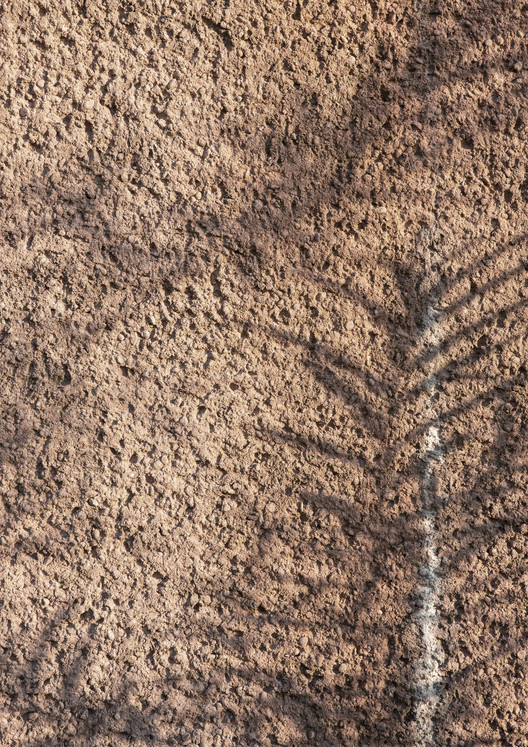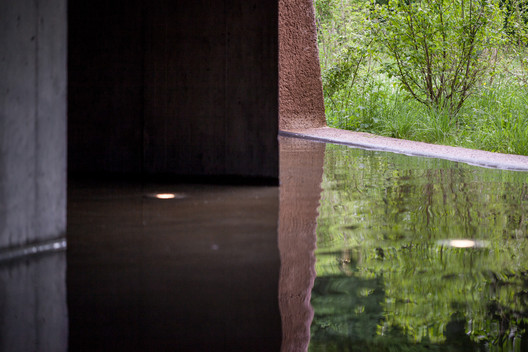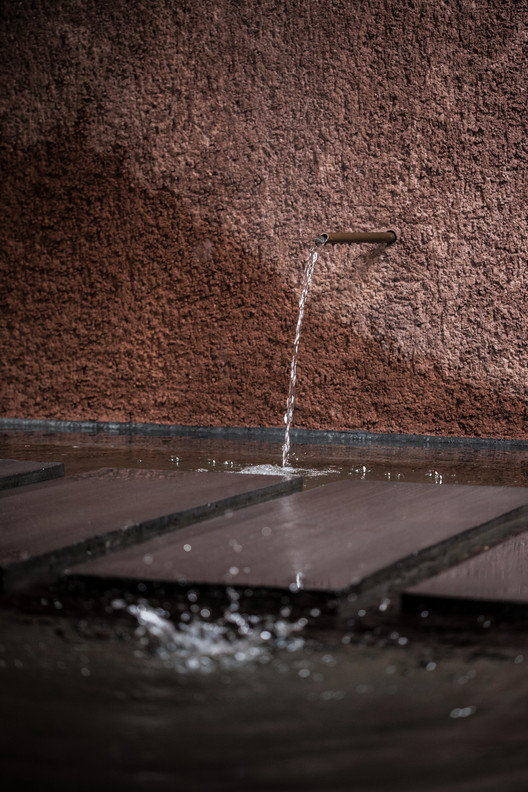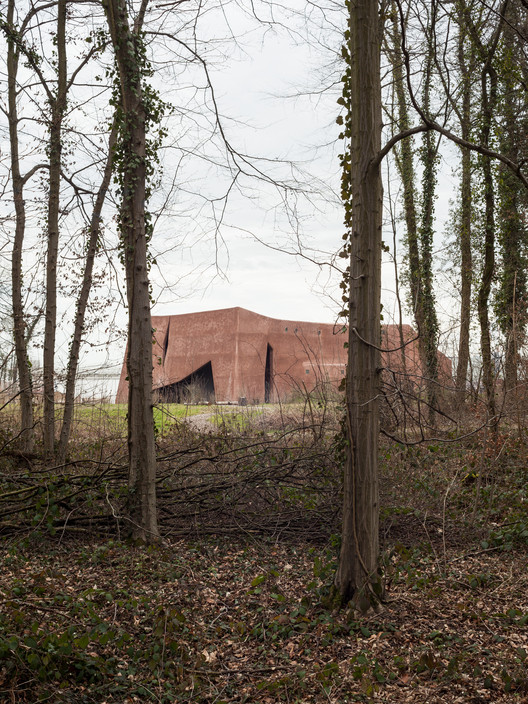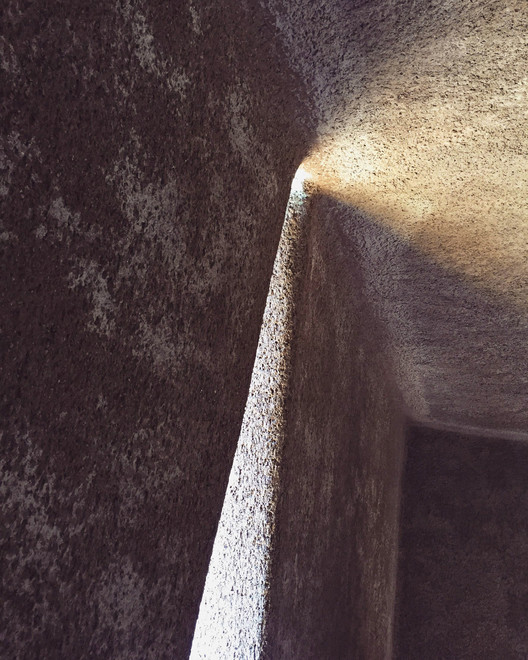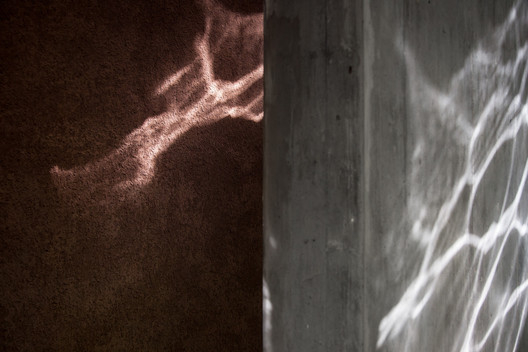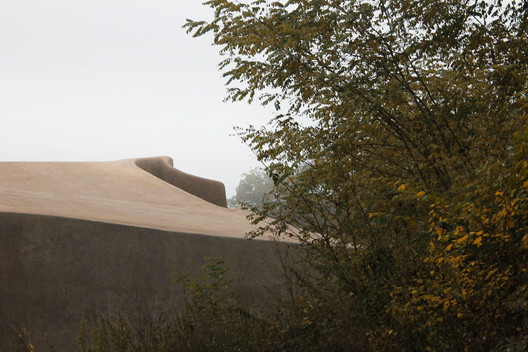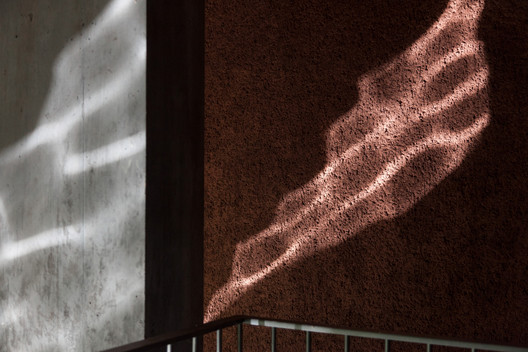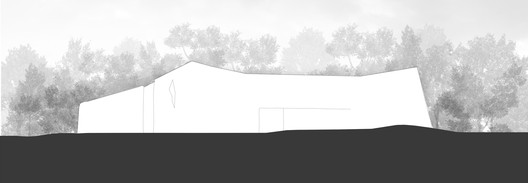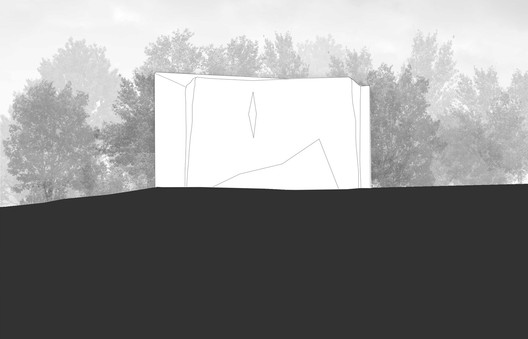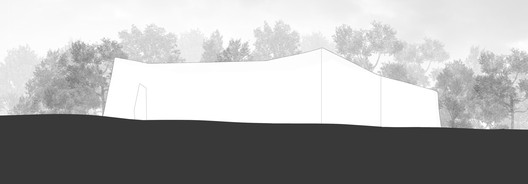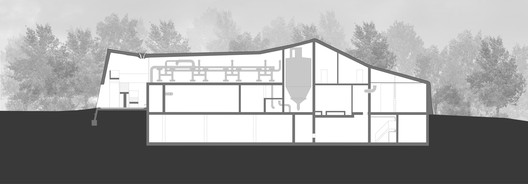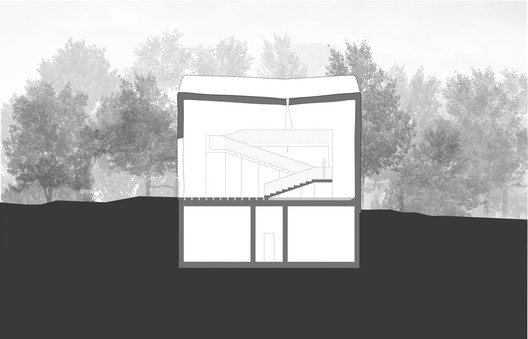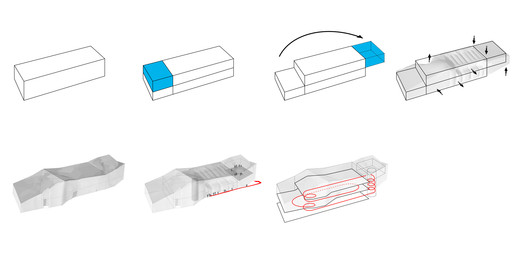
-
Architects: Oppenheim Architecture
- Area: 1850 m²
- Year: 2017
-
Photographs:Borje Müller, Aaron Kohler, Rasem Kamal
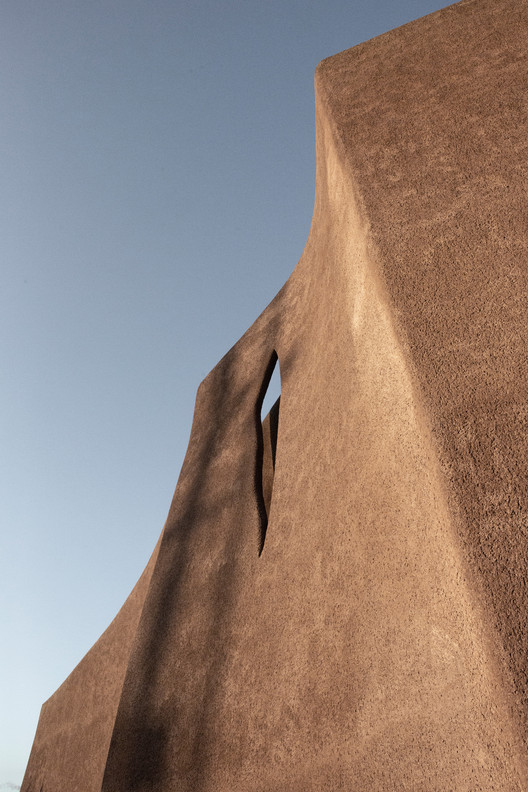
Text description provided by the architects. The City of Muttenz, Switzerland has commissioned Oppenheim Architecture Europe to design the city’s new municipal water purification plant. The plant is a model of sustainability, extremely sensitive to its contrasting setting near the Rhine riverfront. Settled between the protected forest and the nearby industrial parks, the project exhibits an educational area to explain the complex purification process in such a stressed environment.

The unique and important function of the drinking water treatment plant is to create a new landmark for the town of Muttenz and the Basel area. The role of the architecture is to link the state-of-the-art technology with the natural ecosystem and to emphasize the importance of the purification process.

The building sits inside a lush green forest next to the river Rhine. This contrasting context - the natural and the industrial - is expressed in the architectural concept. The drinking water purification plant houses a state of the art, 3-phased process, which will ensure the highest quality of water for the citizen of Muttenz. The engineering driven arrangement of the interior defines the form and the size of the building. Like a tight dress, the skin presses against it and reflects the technical inner life to the outside. Pipelines, filters, and apparatuses can be read through the façade in an abstract manner. The result is an expressive building, acting like an ‘objet trouvé’ in its natural context, reduced to its materiality and form.



A public area allows the population to appreciate the complex process and to celebrate water with all their senses. The desired pedagogical effectiveness is achieved through a spatial narrative that provides precise guidance through the different building areas and process phases.

A central open platform serves as a collection area and as a stage for the presentations. The alcove-like room is pure, open to the outside and sits on a pool of water, reflecting the daylight and collecting the rainwater pouring in from the roof. Depending on the time and season, the space can be moist, cold and mystical. Water can be experienced with all of the senses.


The opposites of the context are playfully implemented in the façade material – soft in expression, crude and hard in its texture. Shotcrete mixed with local clay creates the striking façade on all sides and the roof, and it is treated in a way to allow a porous texture.
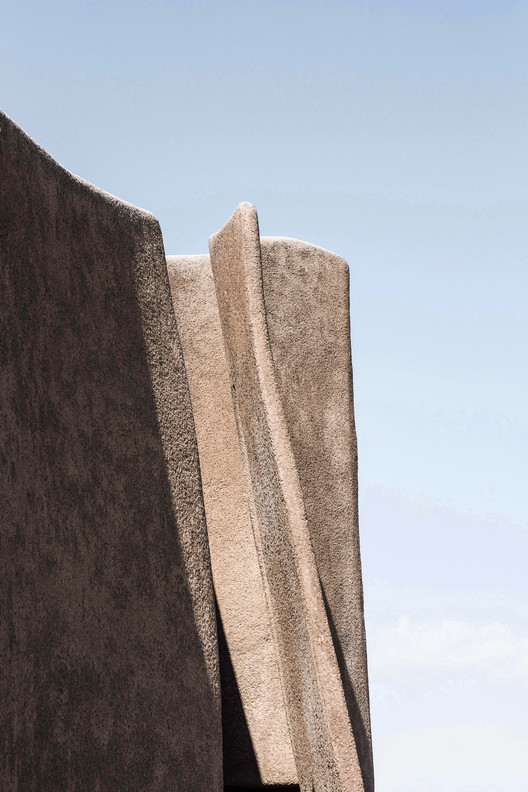
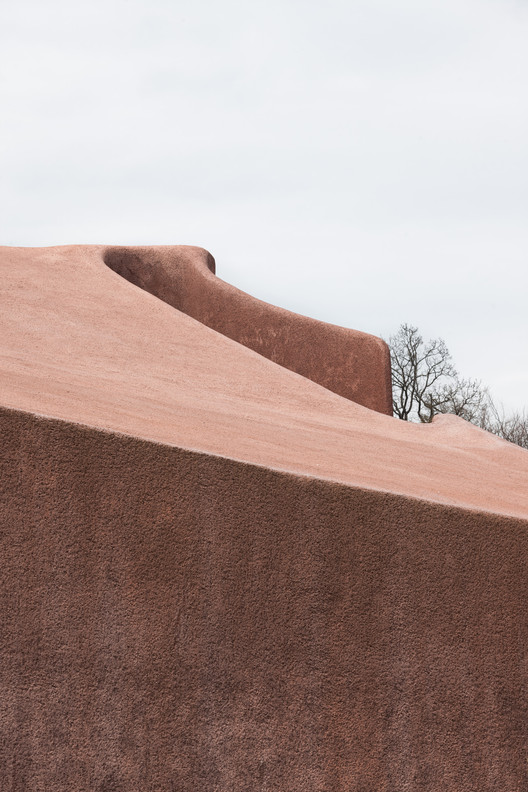
Rainwater flows from the roof over the façade, leaving a patina and allowing moss growth, continuously changing the appearance of the plant and merging the façade with its context. The building is in constant dialogue with the landscape - built with nature, not on top of nature.








